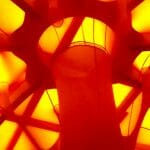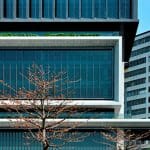Architecture is breathtaking, shocking and revolutionary. Jean Nouvel’s design for the 2010 Serpentine Galley Pavilion is exactly that. In honour of the Serpentine’s 40th Anniversary, Jean Nouvel created this pavilion as a bold and strong expression of architectural design, comprised entirely of lightweight materials with dramatic planks. Such ideas have pushed architects and artistic prodigies around the world to create better if not equally beautiful and attractive constructions. Nouvel’s bright red pavilion which was on display in 2010 is drastically different from other Serpentine Gallery pavilions created years before it and will continue to be a splendid work of art for future architects to learn from, and its vivid colour contrasts the park’s greenery, immediately draws every eye in the vicinity.
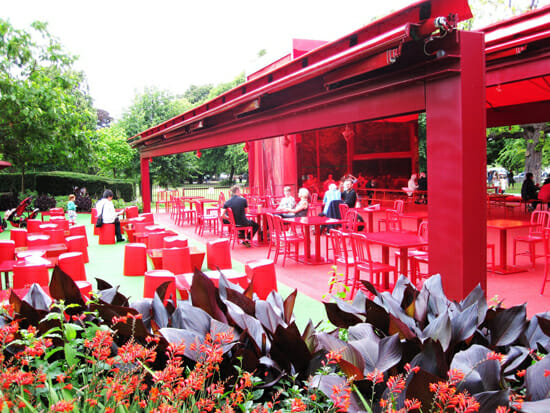
The Pavilion opened on July 10 in 2010 on the Serpentine Gallery lawn, and stayed there until the 17th of October after which it was shipped to another location.
The geometric forms of this structure are well dressed with a multitude of materials such as glass, other polycarbonate plastics and fabric. The exterior and interior spaces are designed in a flexible manner to accompany different numbers of guests and adapt to the changing summer weather, a unique idea never tried before.In addition to the pavilion’s primary role as a public space, it also featured a neat and cosy café and served as a venue for Park Nights, the Serpentine Gallery’s acclaimed program of public talks and events. The design also included traditional French outdoor table-tennis tables to encourage visitors to come have a fun game of table tennis while taking in the scenic beauty around them.
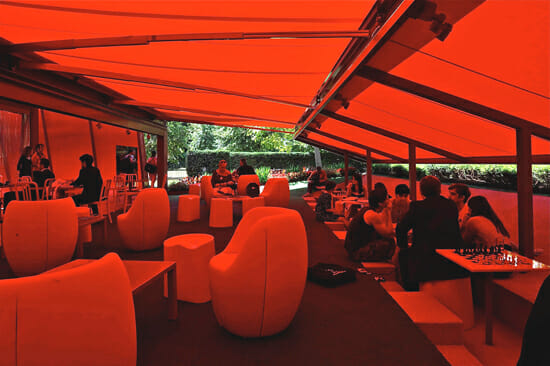
Nouvel’s pavilion is the tenth such pavilion to grace the lawn of the Serpentine Gallery. And more importantly, it was red all over. Beneath its beautifully seamless red steel frame and retractable red canvas awnings, there was a red rubber floor, around which were dotted red table tennis tables, red hammocks, red tables and chairs, and red chess sets placed in circles. Even the auditorium and cafe bar were painted a harmonic red, including the cutlery and fridges as well. And as an added measure, there was a 12-metre red glass wall placed along the side of the pavilion, sprouting up from the grass like a signal to people, to ensure that people wouldn’t miss the pavilion.
Jean Nouvel, a celebrated architect who has created many such works in Britain and a follower of extremely coveted and previous Serpentine architects Oscar Niemeyer, Zaha Hadid, Toyo Ito and Rem Koolhaas, has gone from strength to strength after his extremely illustrious pavilion, which according to him was never meant to only catch the Sun. He wished that it were a little place of warmth and delight.
For an architect of his stature, it is always a pleasure to work with a programme that has no great consequences. The Serpentine pavilion came and went but Nouvel has become extremely popular among his peers. A work such as this leaves not just an impression, but more of a long lasting memory.
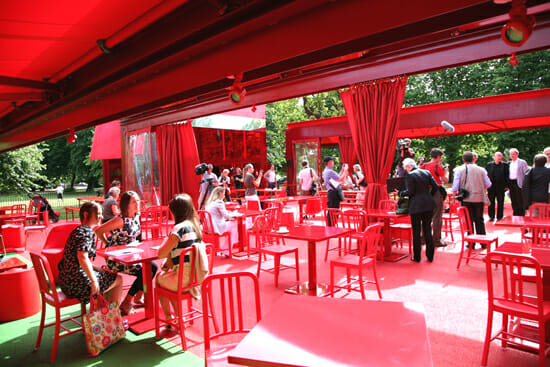
The structure has clearly been shaped, with a little help from Arup engineers led by David Glover and Cecil Balmond, as a playful structure, which catches the rays of the Sun, and lies off a very warm and soft feeling. The structure was actually used for the purpose of acting as a centre for various important discussions, meetings and conferences but before people went away, they were found chatting with friends and acquaintances in the red bar, or play red table-tennis, or kicking a red football and hurling a red Frisbee out into the park.
Thus, Jean Nouvel’s design for the 2010 Serpentine Gallery’s Pavilion was more than a beauty. It was a grand success and an adventure gone right. The world will be waiting to see Jean Nouvel’s future works with mesmerized eyes.
