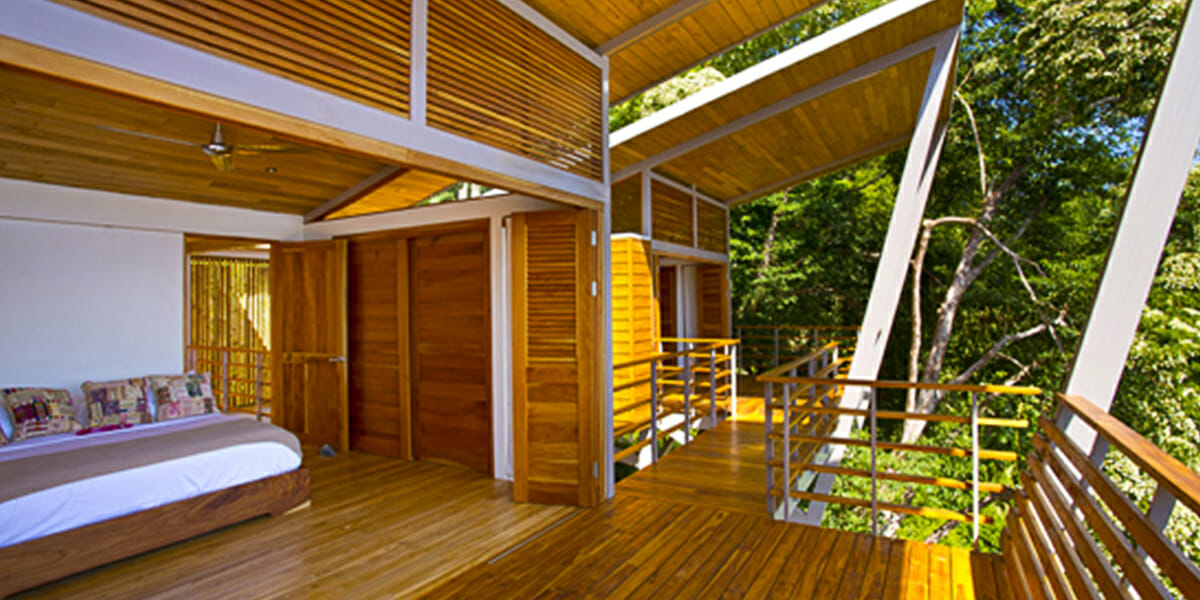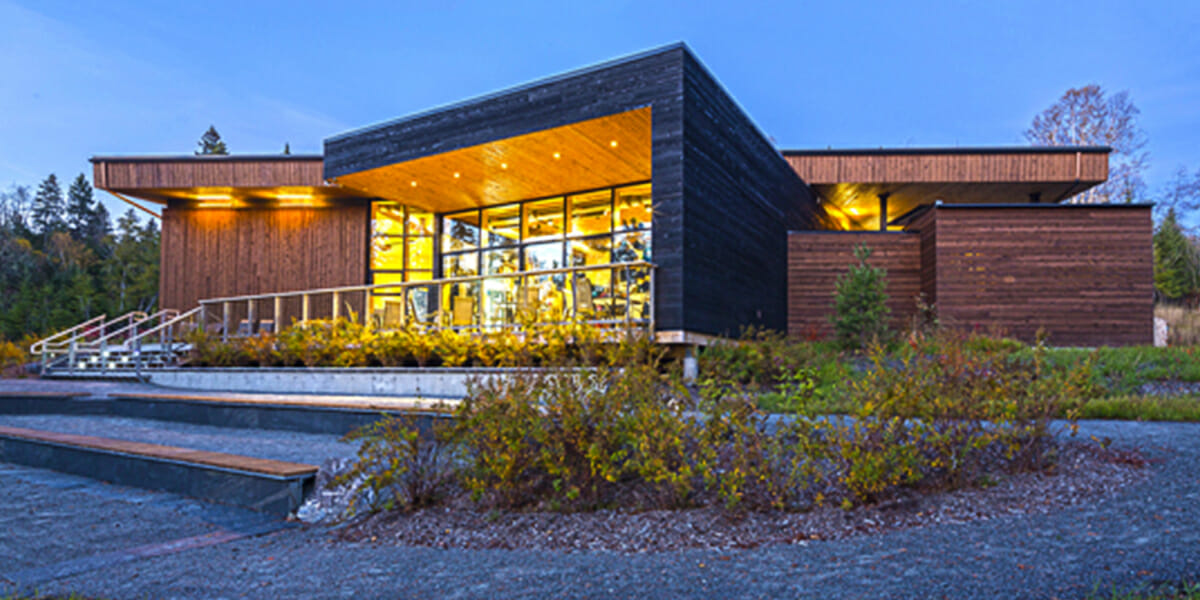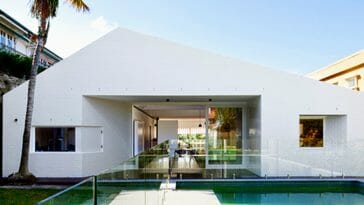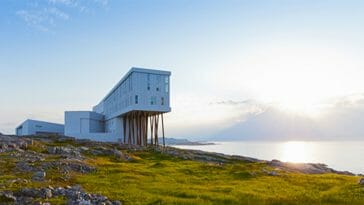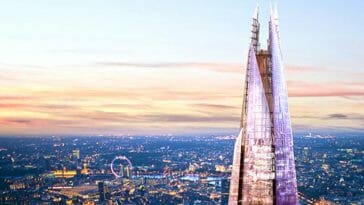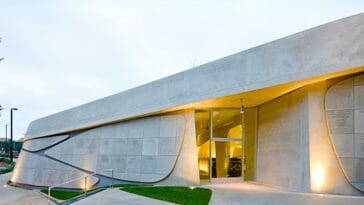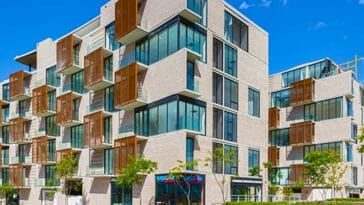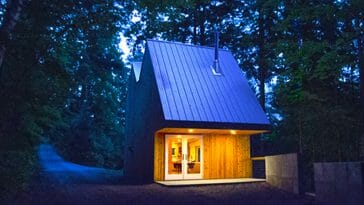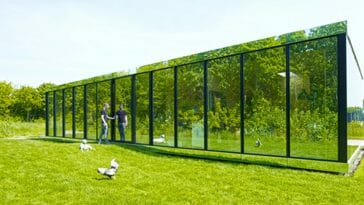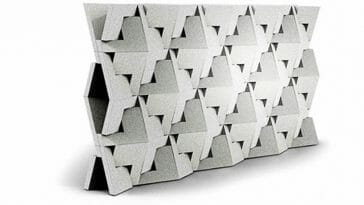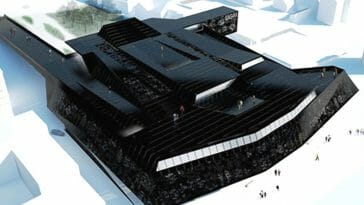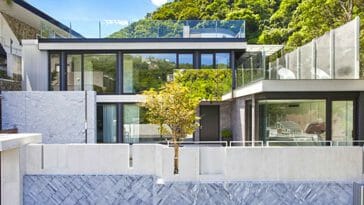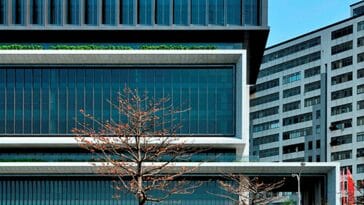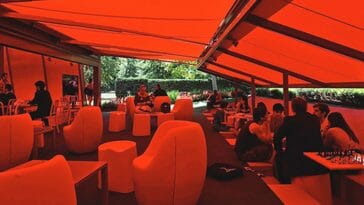Architecture
More stories
-
305 Views
in ArchitectureHouse Chapple By Tribe Studio Architects
Located at near a harbor near mosman, New South Wales in Australia, the House Chapple is a house which is a renovated form of a 1960’s Bunglow which belonged to the client’s family. The Bunglow was originally built in the 1920s and a rear addition was built in the 1960’s when the property was bought […] More
-
Trending
310 Views
in ArchitectureFogo Island Inn, Newfoundland By Todd Saunders
Located in Newfoundland, Canada, the Fogo Island Inn is a 29 room Hotel and Gallery built on stilts at the picturesque location of the shores at Fogo islands. The hotel is a part of the ongoing arts residency programme set up at the Newfoundland Isle. More
-
676 Views
in ArchitectureThe Shard, London by Renzo Piano
Known by various monikers such as the Shard of Glass, Shard London Bridge, and The London Bridge Tower and now simply known as ‘The Shard’, is the tallest building in Western Europe and the 2nd tallest building in the UK. The Shard stands at a monolithic height of approximately 306 meters and contains a total […] More
-
422 Views
in ArchitectureLos Angeles Museum of the Holocaust By Belzberg Architects
The oldest Holocaust Museum in the USA, The LA Museum of Holocaust (LAMOTH) is designed by the architects at the architectural firm Belzberg Architects. The museum was opened for public on October 14th, 2010 and covers an area of 27,000 sq meters. More
-
348 Views
in ArchitectureVia Cordillera by JSª And DMG Architects
Designed by the architects at JSª and DMG, Via Cordillera is a series of futuristically designed housing apartments located in Monterrey, Nuevo Leon in Mexico. The construction was completed in 2013 and covers an area of 11,075 sq kms. The client who commissioned the construction was Desarrollos Delta. More
-
183 Views
in ArchitecturePolygon Studio By Jeffery S. Poss and Workus
Located near Lake George, New York in the USA, Polygon Studio is a small studio hut which is used by the owners to carve sculptures and accommodating guests. The design of the house is inspired by these two functions and reflects the utilities in a marvellous manner. More
-
264 Views
in ArchitectureMirror House By Johan Selbing And Anouk Vogel
Designed by the architects Johan Selbing and Anouk Vogel, ‘The Mirror House’ is the 3rd in a series of experimental housing settlements. Located in Almere, Netherlands, the house covers an area of 120 sq meters and was completed in the year 2013. More
-
221 Views
in ArchitectureQuaDror
Designs of the current era have scaled many peaks. Be it height, length, width, material used or construction techniques; architects from every corner of the Earth have tried and successfully raised the bar for the parameters of architecture. An exciting new structural system will aim to redesign the entire industry itself. The development, unveiled at […] More
-
139 Views
in ArchitectureModern Visions: David Tajchman’s Architectural Work
Modern Visions is a representation of liberal architecture by the famed architect, David Tajchman. Renowned for his works of art and architecture, David decided to create Modern Visions for the Maribor Museum in Slovenia. He has even earned an honorable mention for his futuristic “Stealth” design proposal for the new visual arts, yet again at […] More
-
278 Views
in ArchitectureLe Plan Libre By Waterfrom Design
Le Plan Libre is a house located in Taipei city, Taiwan. Its design is inspired by the works of the late German architect Ludwig Mies Van der Rohe, especially his proposed style of “Skin & Bones Architecture” and the swiss born architect Le Corbusier’s “5 Points Of New Architecture”. The construction was completed in 2013 and covers an […] More
-
282 Views
in ArchitectureHVW Headquarter By Hsuyuan Kuo Architects & Associates
Covering an area of 5,220 sq meters, The HVW headquarter is located in Taoyuan City, Taoyuan County in Taiwan. It was designed by the architects of Hsuyuan Kuo Architects & Associates. The project team consisted of Hsuyuan Kuo, WenChen Lu, ChiaSheng Tsai, ChungChiau Wang, MingChung Lo and ShuMei Lee. The setting of the building differs […] More
-
306 Views
in ArchitectureJean Nouvel Designs 2010 Serpentine Gallery Pavilion
Architecture is breathtaking, shocking and revolutionary. Jean Nouvel’s design for the 2010 Serpentine Galley Pavilion is exactly that. In honour of the Serpentine’s 40th Anniversary, Jean Nouvel created this pavilion as a bold and strong expression of architectural design, comprised entirely of lightweight materials with dramatic planks. Such ideas have pushed architects and artistic prodigies […] More
